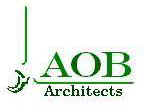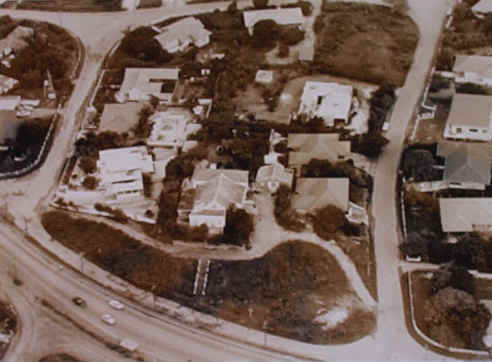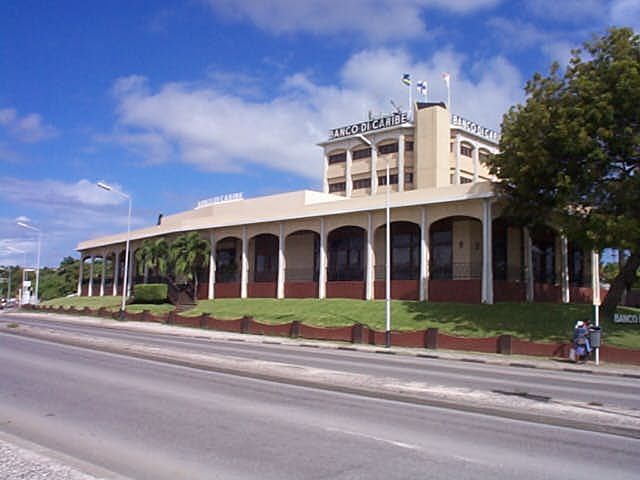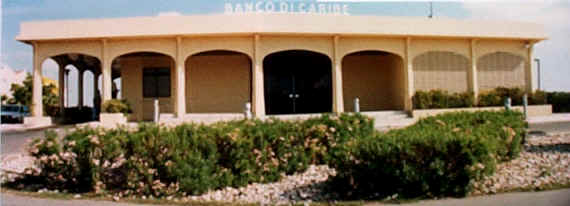

| Home>Project Banco di Caribe |
ArchiteaaaArchitecture Planning Consulting |
| Description of Project: Banco di Caribe is a one-storey building with an underground vault in the center. A covered gallery which screens the sun from the interior surrounds the whole building. The gallery is enclosed by linking arches. The original design was intended to house a bank in the middle and have flanking units for individual shops. Subsequently, all the units have been taken over by the bank. | |
| Name of Project: Banco di Caribe
Owner: Progresso Real Estate N.V. Location: Schottegatweg Oost 205, Curaçao Covered area: 1150 m² Date of Completion: March 1975 |
 |
| Building site anno 1972 | |
|
Extent of Services: Architectural, construction and detailed design, working drawings and tender documents, project management and daily site supervision. |
 |
| Repeat commission: When the management of the Banco di Caribe decided to built their subsidiary office in 1994 at the Jan Noorduynweg, the commission granted to AOB Architects was very clear: repeat the successful design of the head office, which by now has become a trademark of the Banco di Caribe, and duplicate as many details as possible, such as the striking arcade and the very popular counter. In these vibrant and ever changing times, not bad that a nearly twenty year old design was reborn again. | |
| Extent of Services: Architectural, construction and detailed design, working drawings and tender documents, project management and daily site supervision. |  |
| Home - Company History -Portfolio - Process - |
Perseusweg 40
P.O.Box 4874
Curaçao, Netherlands Antilles
Ph: 737-6760 Fax 736-5811
|
|