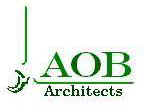

| Home>AOB Process |
ArchiteaaaArchitecture Planning Consulting |
AOB can offer an end-to-end solution from the initial
preparation to the realization of construction projects. The value chain can be broken down for a complete
building project as follows:
The building specifications
include many of the conditions that the new building must meet. These
include the necessary floor space, air-conditioning, noise, lighting and other similar technical requirements. Additional considerations include the function for which it will be
used and the maximum cost constraints. In order to define these
conditions, an analysis of business processes, organizational structure, and a users’ inquiry must be
conducted. In addition to the services provided directly by AOB Architects, AOB also maintains relationships
with specialists and experts in other related fields to a provide expertise in these areas and offer a single
point of contact.
In addition to the specific
technical and financial aspects, AOB Architects also addresses the time-line of the construction project in
this phase. A good deal of forethought into the building
specifications phase of a construction project is a cornerstone of a quality design.
In order to assess the
feasibility of the realization of a project, a preliminary examination must be conducted using the findings of
the building specifications. This preliminary examination can cover among other things, the following aspects:
·
Purchase, lease, construction,
alterations or extension of
buildings.
·
Choice of site, acquisition of land. In this respect, depending
on the nature of the new building, account must be taken of factors such as acquisition of personnel, energy
requirements, noise inconvenience, garbage, and water disposal, soil conditions I (in
relation to foundation costs), accessibility, building regulations.
·
Building methods.
·
Project organization.
·
Composition of project team.
·
System of tender
·
Financing, profitability, possibility of subsidies, tax aspects.
Preliminary
Design
The preliminary design
provides insight into the functional design, appearance, and estimated construction and establishment costs:
AOB is in a position to carry out the following tasks:
The preliminary design must
not only conform to the building specification but also must take into account regulations laid down by local
authority offices at an early stage. Depending on the type and situation of the project, these may be:
When the preliminary design
has been approved, it will be further worked out into a definitive design where, among other things, the
following will be laid down:
When the final design has been
approved, the plan will be prepared for approval by the building authorities. This consists of incorporating
all the conditions, regulations, and descriptions outlined in the previous steps. After the specification is
completed, it is given out for tender whereby one or more contractors, depending on the method of tender, make
offers. The offers are compared with the budget made by AOB. If an offer is accepted, the work can be
assigned.
During the execution of the
project, the following work will be carried out by AOB:
| Home - Company History -Portfolio - Process - |
Perseusweg 40
P.O.Box 4874
Curaçao, Netherlands Antilles
Ph: 737-6760 Fax 736-5811
|
Architeaaa |