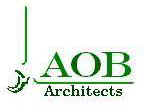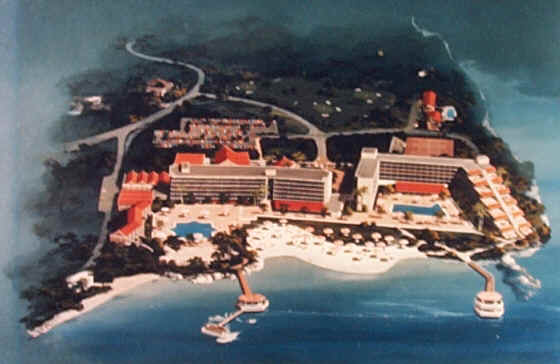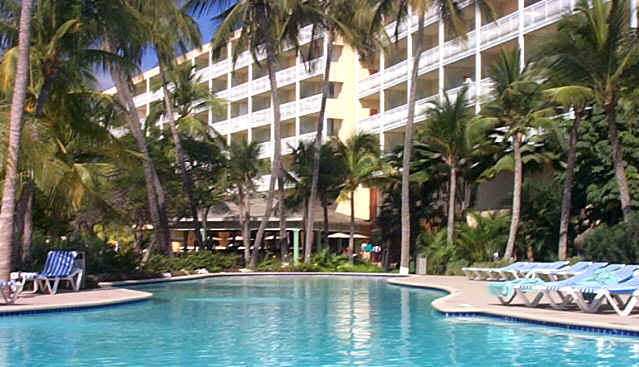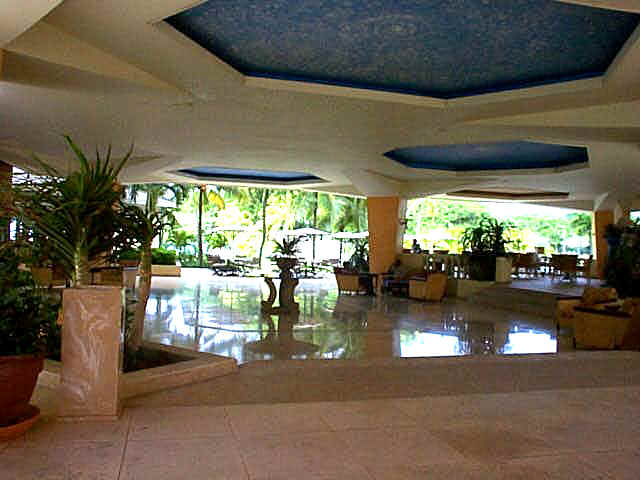

| Home>Project Curaçao Concord Hotel-Casino |
ArchiteaaaArchitecture Planning Consulting |
| Description of Project:
AOB Architects have been entrusted by the Island Council to prepare a
proposal to enhance the viability of existing facilities at the - at that
time called - Curaçao Hilton
Hotel. AOB is specifically requested to plan for maximum utilization of the
revenue-procuring
outlets. The proposed changes are to be compatible with a near-future, 200 room
wing expansion.
The proposed modifications are divided into three phases: phase A - Immediate improvements phase B - Facilities expansions phase C - Development of adjacent land Through lack of funds of the Island Council, only phase A has been executed; i.e. a complete redesign of the interior decoration providing strong visual excitements complemented with sparkling lights and reflective materials creating the proper festive mood in the public areas. |
|
|
Name of Project: Curaçao Concord Hotel-Casino Owner: Curaçao Holding Comp. Location: Piscadera, Willemstad, Curaçao Covered area: 14500 m² Date of Completion: October 1987 (phase A) |
 |
 |
|
|
Extent of Services: Architectural , general and detailed design, working drawings and tender documents, project management and daily site supervision. Associate firms and services:- GSGSB-Architects, N.J., New York - proposal to enhance the viability - Diquez, Gonzalez y Rivas, Arquitectos, Caracas, Venezuela - execution phase A |
 |
| Home - Company History -Portfolio - Process - |
Perseusweg 40
P.O.Box 4874
Curaçao, Netherlands Antilles
Ph: 737-6760 Fax 736-5811
|
|