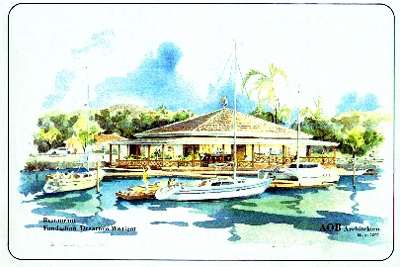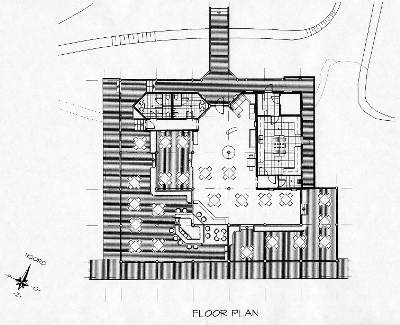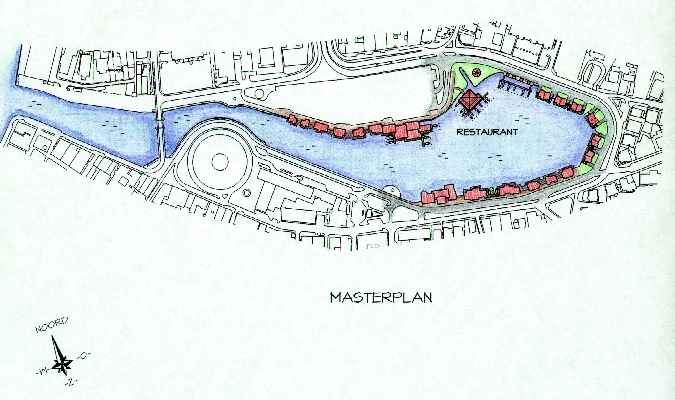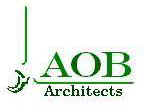The owner, a non-profit organization, has taken upon
herself to clean, to dredge and to rejuvenate the Waaigat, and to such
an extent, that this water body will become an inviting nautical and aquatic
area, where all sorts of water sports can be practiced, enlightened with
inviting supporting structures on its shores.
The first of these buildings to be executed will
be a restaurant, completely surrounded by water, and equipped with landing-stages
for visiting boats.
This water theme will be further expressed by the
well thought design and chosen building materials, such as sturdy wooden
piles as roof bearers, weathered shingles for the roof- and wall cladding,
and copper portholes as windows in a ship.
Fishing nets and other seafarer paraphernalia will
crown the interior architectural conviviality.
This restaurant will serve as an instigator for
other developments on the shores of the Waaigat, such as shopping- and
commercial buildings, a naval hotel complex, and marina apartments with
private berths.
The masterplan shows how the Waaigat area will become
an unique and unparalleled nautical center in the Caribbean basin, and
thus will surely further enhance Curaçao as an inviting tourist
designation.
Owner: Stichting Fundashon Desaroyo Waaigat
Location: Waaigat, Willemstad, Curaçao
Covered area: 546 m²
Date of Completion: Under construction; tentative date of completion: December 2008



