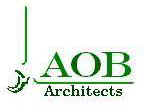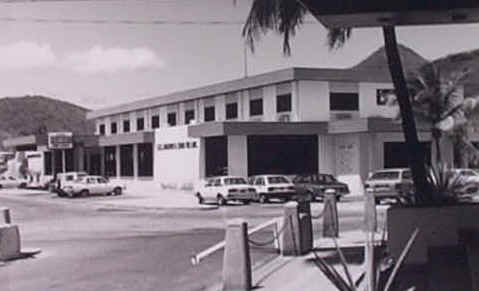

| Home>Project N.C. Wathey Building |
ArchiteaaaArchitecture Planning Consulting |
| Name of Project: N.C. Wathey Building
also known as Emma Building Owner: N.C. Wathey Associates Location: Pondfill, Philipsburg, St. Maarten Covered area: 3150 m² Date of Completion: September 1973 |
 |
| Description of Project:
N.C. Wathey associates consists of a holding of several firms and
companies, which developed so fast in the early seventies that it was
decided to group the offices in one headquarter. Besides these offices,
which are housed on the first floor, there is also a travel agency, a
supermarket, a hardware store and warehouses on the ground floor. The
building is based on a stiff bedplate, where the ground pressure may not
exceed 0,1 kgf/cm². With the successful realization of this project
an editorial article appeared in a Dutch technical magazine, Polytechnisch
Tijdschrift, in August 1973.
Extent of Services: Architectural design, general and detailed design of architectural and structural works. |
|
| Home - Company History -Portfolio - Process - |
Perseusweg 40
P.O.Box 4874
Curaçao, Netherlands Antilles
Ph: 737-6760 Fax 736-5811
|
|