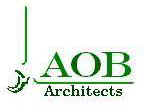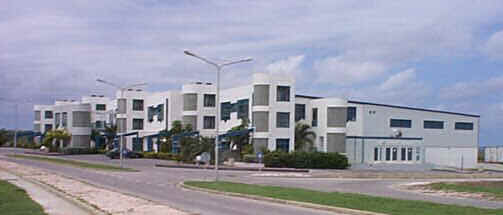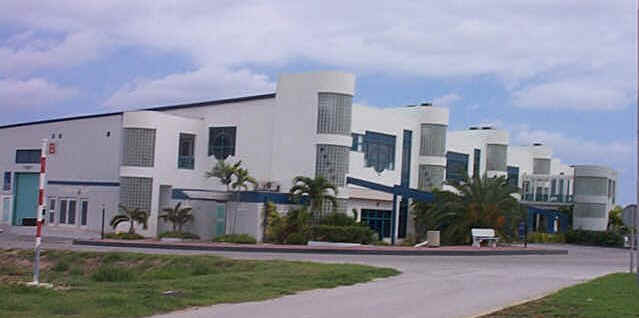

| Home>Project Offices and warehouses Freezone Hato |
ArchiteaaaArchitecture Planning Consulting |
| Name of Project: Offices and
warehouses Freezone Hato, building D Owner: Curinde N.V. Location: Freezone, Hato, Curaçao Covered area: 6230 m² Date of Completion: May 1998 |
 |
| Description of Project: This multi
purpose building is divided into various sections which houses companies in
the Freezone trade, specializing in air transporting their merchandise. Over more than a 20 years during commission from Curinde, AOB Architects has realised more than 21 warehouses,with their supporting structures, resulting in a total covered area in excess of 101,600 m² |
 |
| Extent of Services: Architectural design and site lay-out, general and detailed design of architectural and structural works, tender and contract documents, project management and daily site supervision. | |
| Home - Company History -Portfolio - Process - |
Perseusweg 40
P.O.Box 4874
Curaçao, Netherlands Antilles
Ph: 737-6760 Fax 736-5811
|
|